Bordon Mixed-use Care Facility
Mountjoy was appointed to deliver the construction of a new care home in Bordon on a vacant site. The building is to be occupied and managed by Omega Elifar Ltd who provide who provide specialist care for people with learning disabilities in Hampshire and Surrey.
The new facility will include an 8 bed full time care unit, a 10 bed independent living unit with communal facilities, including a hydrotherapy pool, sensory room, activity room and offices. A kitchen and dining room will be created with communal lounges, lift services and a car park.
- 2017
-
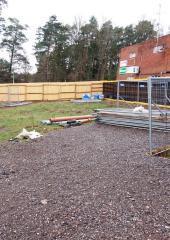 08 March 2017Pre-start site
08 March 2017Pre-start siteThe vacant site before works began
-
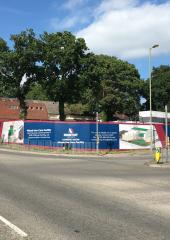 18 June 2017Hoarding erected
18 June 2017Hoarding erectedTo keep the site secure and due to its location on a busy road, Mountjoy commissioned bespoke hoarding to advertise the project and local employment opportunities.
-
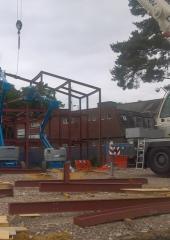 22 June 2017Structural steelwork erected
22 June 2017Structural steelwork erectedA crane drops in the first structural steel beams that will be the main frame for the building
-
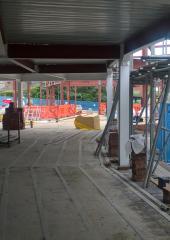 07 August 2017Lot 1 - Independent Living Units
07 August 2017Lot 1 - Independent Living UnitsSteel frame with beam and block flooring, first floor construction seen above.
-
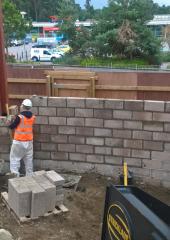 07 August 2017Lot 3 - Substructure
07 August 2017Lot 3 - SubstructureSubstructure built for Lot 3 ready for beam and block and drainage
-
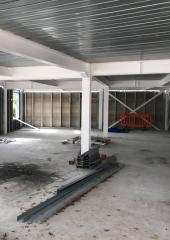 05 October 2017Metsec Stage
05 October 2017Metsec StageLot 1 Ground Floor Metsec installed including render backing board.
-
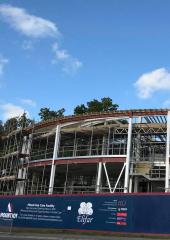 27 October 2017Roof structure in progress
27 October 2017Roof structure in progressMain body of building, concrete floor complete and roof structure in progress with half of fire proof painting complete.
-
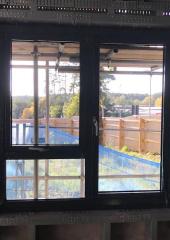 27 October 2017Window installation
27 October 2017Window installationThe windows are now being installed as the building begins to take its final shape.
-
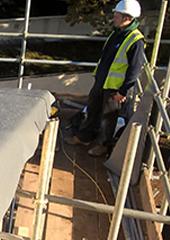 03 November 2017Roof Coverings
03 November 2017Roof CoveringsInstallation of roof coverings to get the building watertight before winter.
-
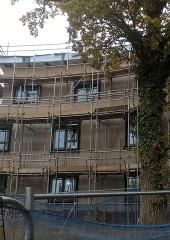 10 November 2017Elevations
10 November 2017ElevationsWalls and windows are nearing completion on one block.
- 2018
-
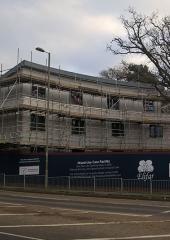 05 February 2018Taking Shape
05 February 2018Taking ShapeThe two lots are really beginning to take shape now externally with cladding underway.
-
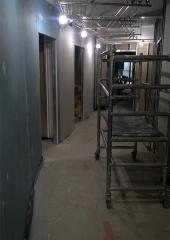 05 February 2018Internal works
05 February 2018Internal worksInternal stud work is up and its boarding has begun. The final floor is being screeded with underfloor heating complete.
-
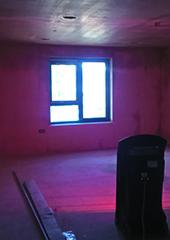 26 February 2018Internal decorations
26 February 2018Internal decorationsNow that the stud work is up, the walls are being skimmed and drying ready for decorating.
-
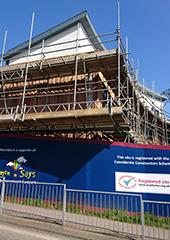 23 April 2018Cladding
23 April 2018CladdingThe cedar cladding is now being applied to the exterior of the buildings.
-
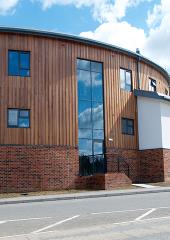 16 June 2018Cladding Completion
16 June 2018Cladding CompletionCompletion of the cedar cladding to the buildings.
-
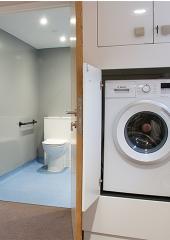 22 July 2018Installation of fixtures and fittings
22 July 2018Installation of fixtures and fittingsResidents rooms are fitted out with their wetrooms, kitchens, washing machines and other appliances.
-
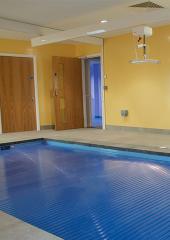 24 July 2018Completion of the hydrotherapy pool
24 July 2018Completion of the hydrotherapy poolFollowing of the installation of the hoist, safety systems and the setting of the pool, it is now filled and ready to use.
-
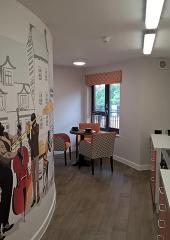 10 August 2018Room fit-outs
10 August 2018Room fit-outsFurnishings and final touches added to kitchens and living spaces.
-
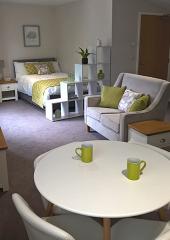 10 August 2018Readying for occupation
10 August 2018Readying for occupationFinal touches of interior decoration complete rooms for residents to occupy.
-
Building Handover
Fifteen months later the new Lavender Hills care home is complete and handed over to Omega Elifar for their new residents and support staff.

